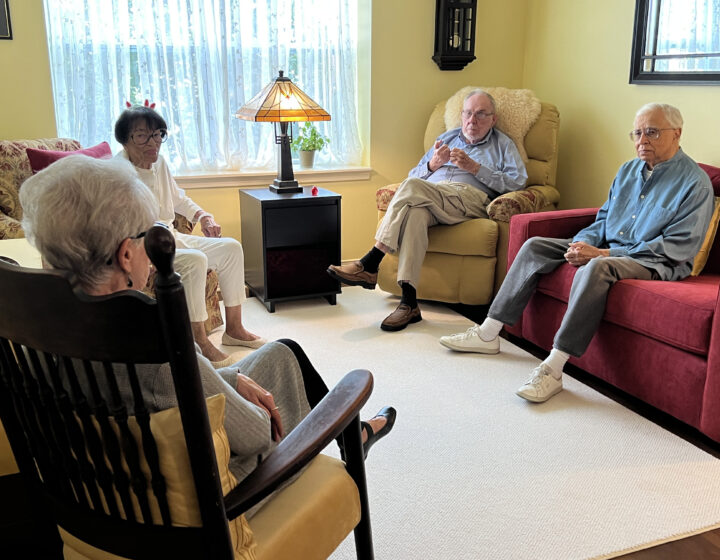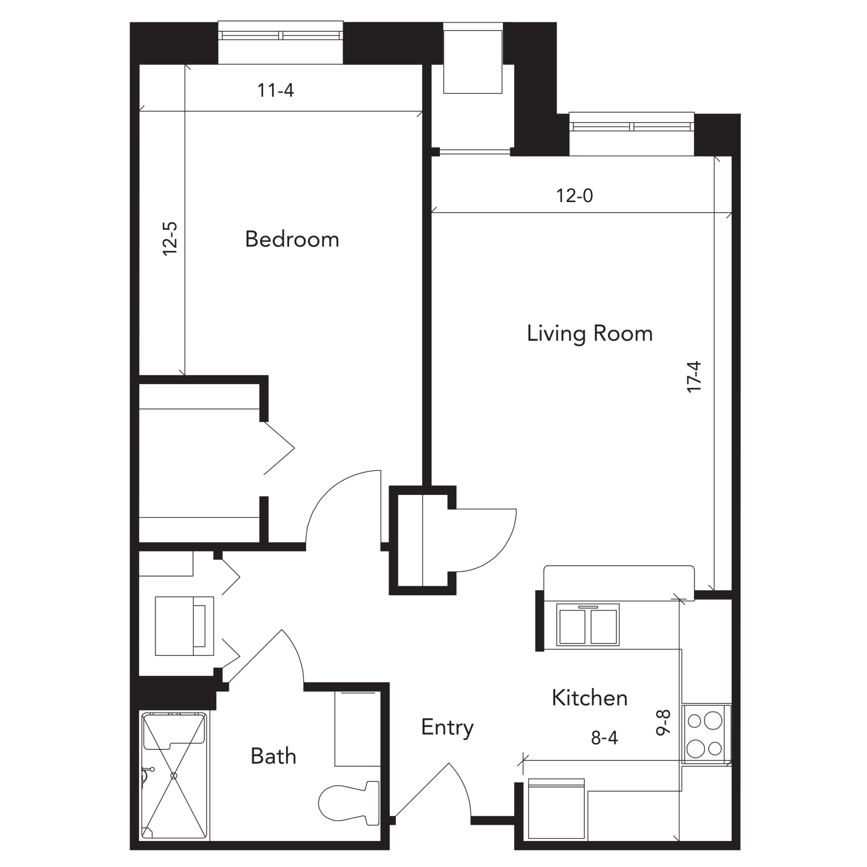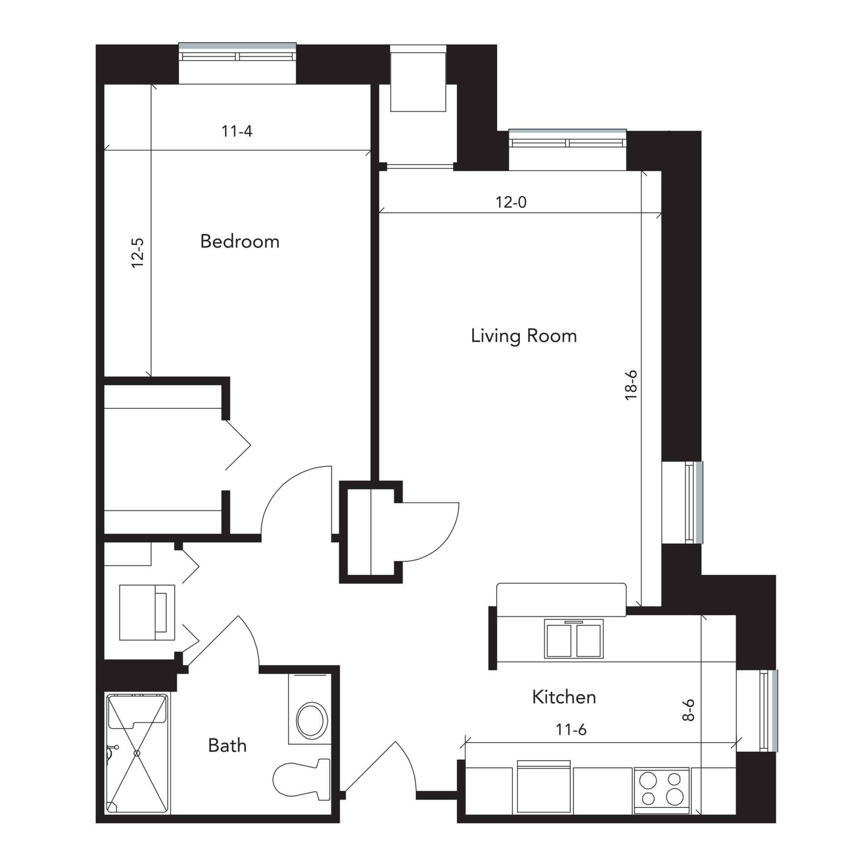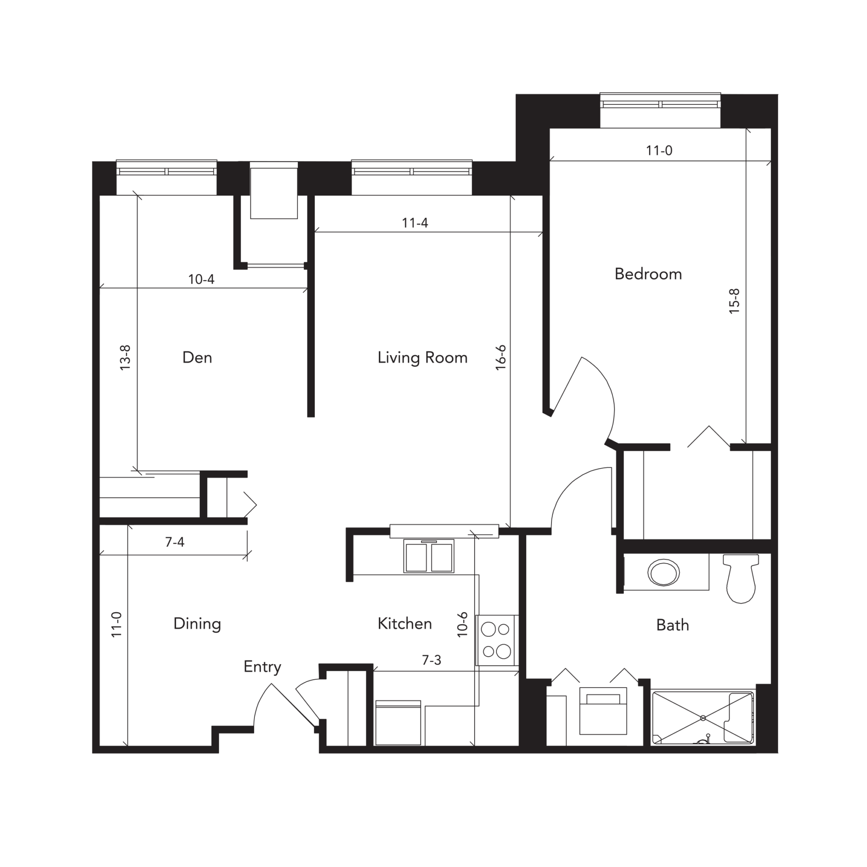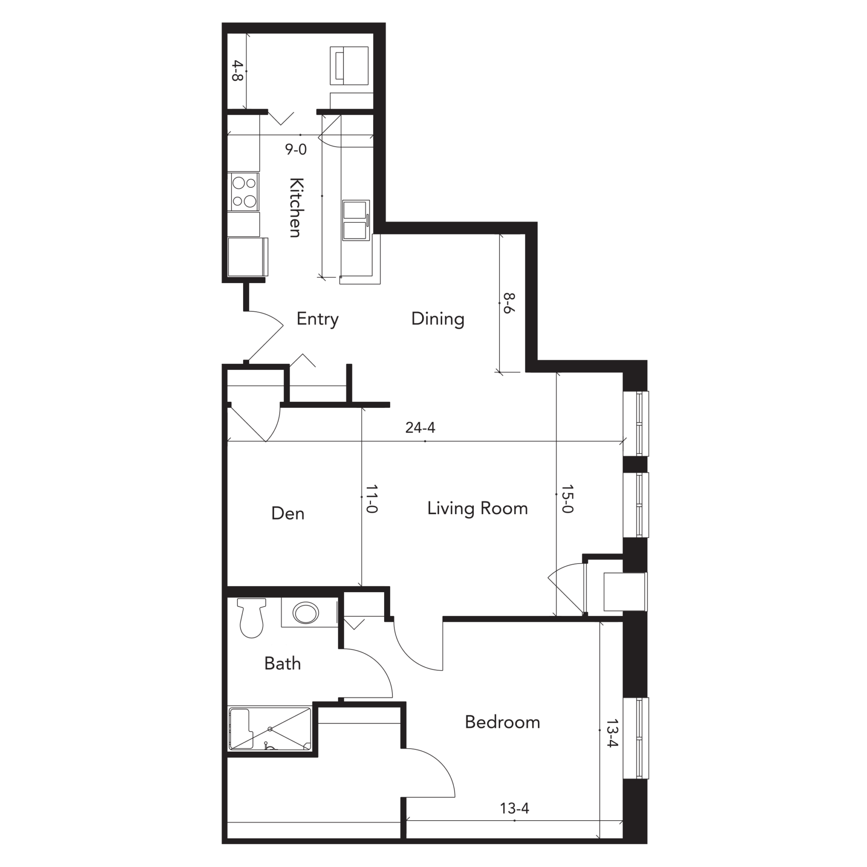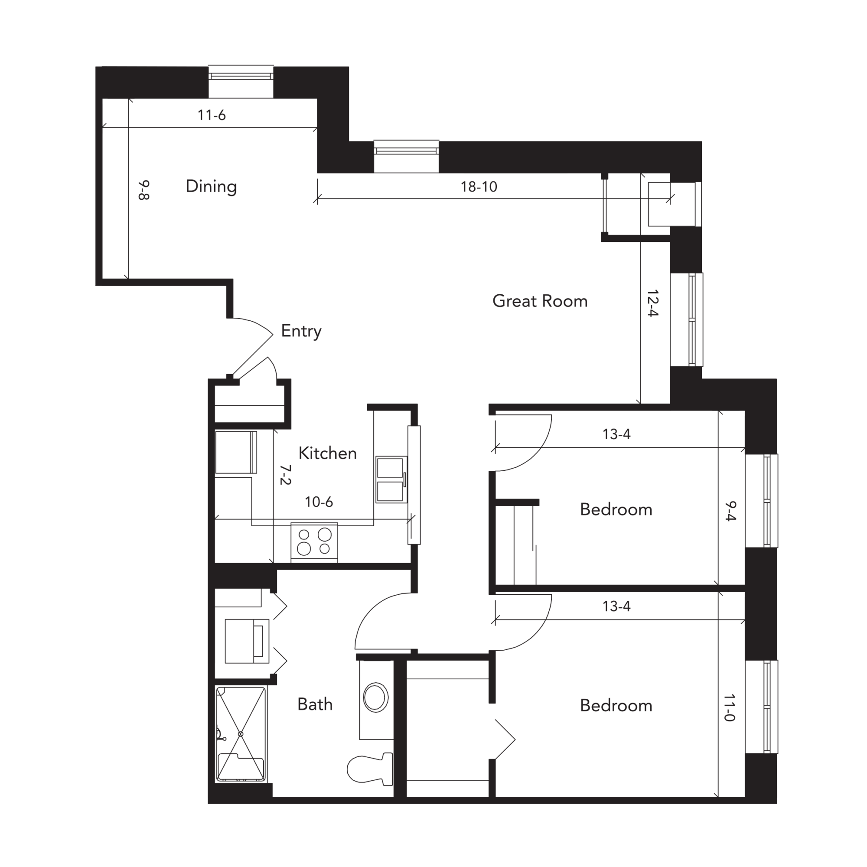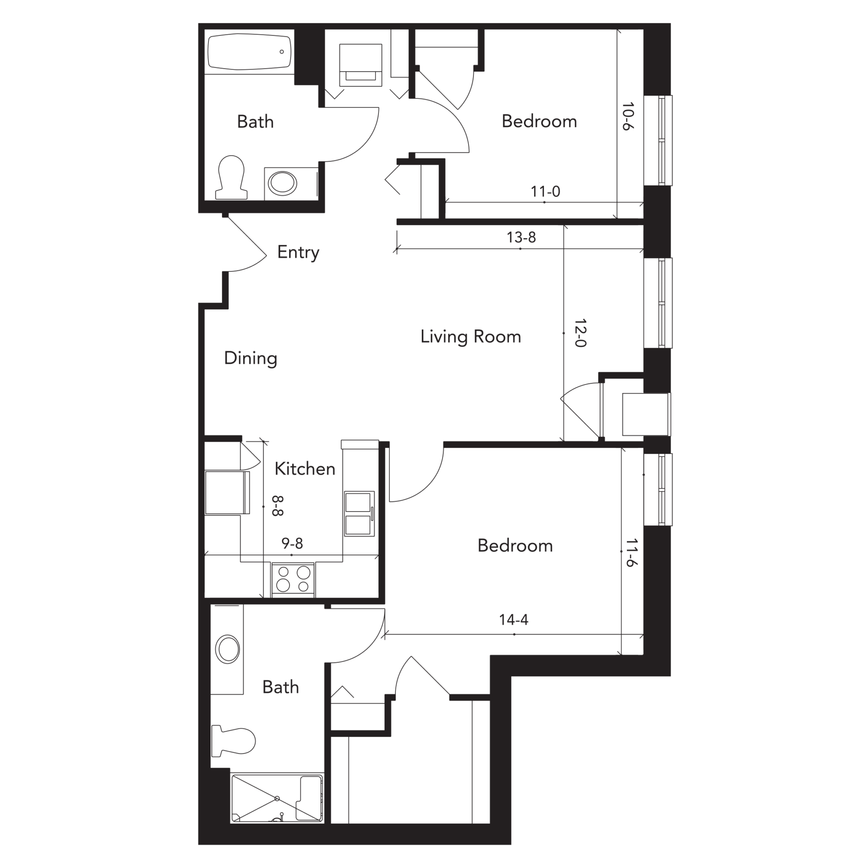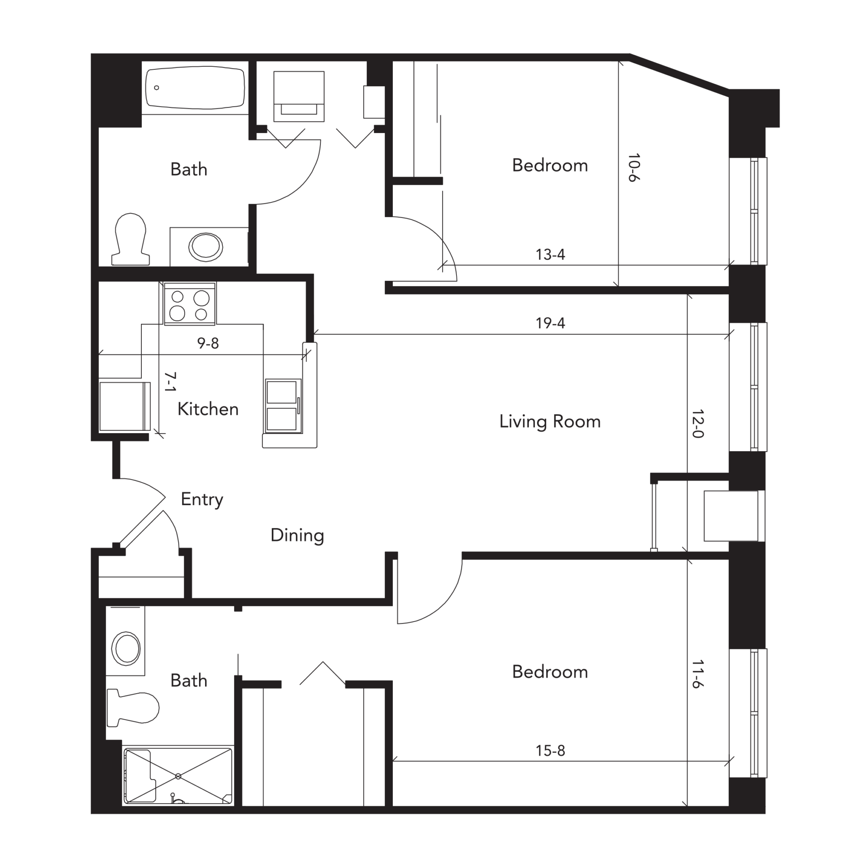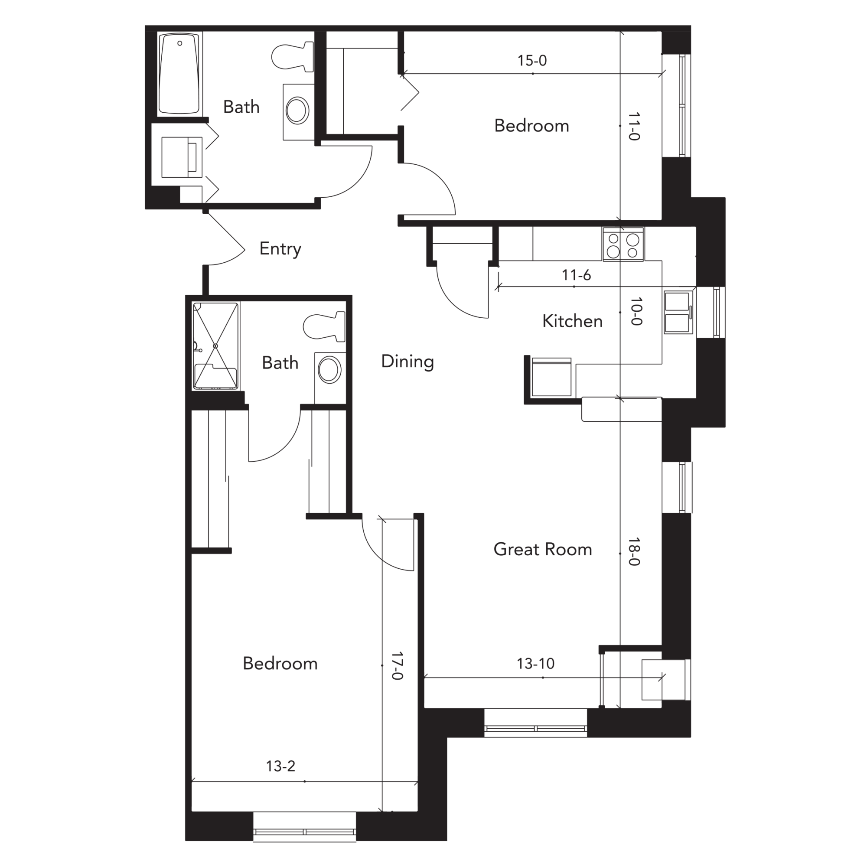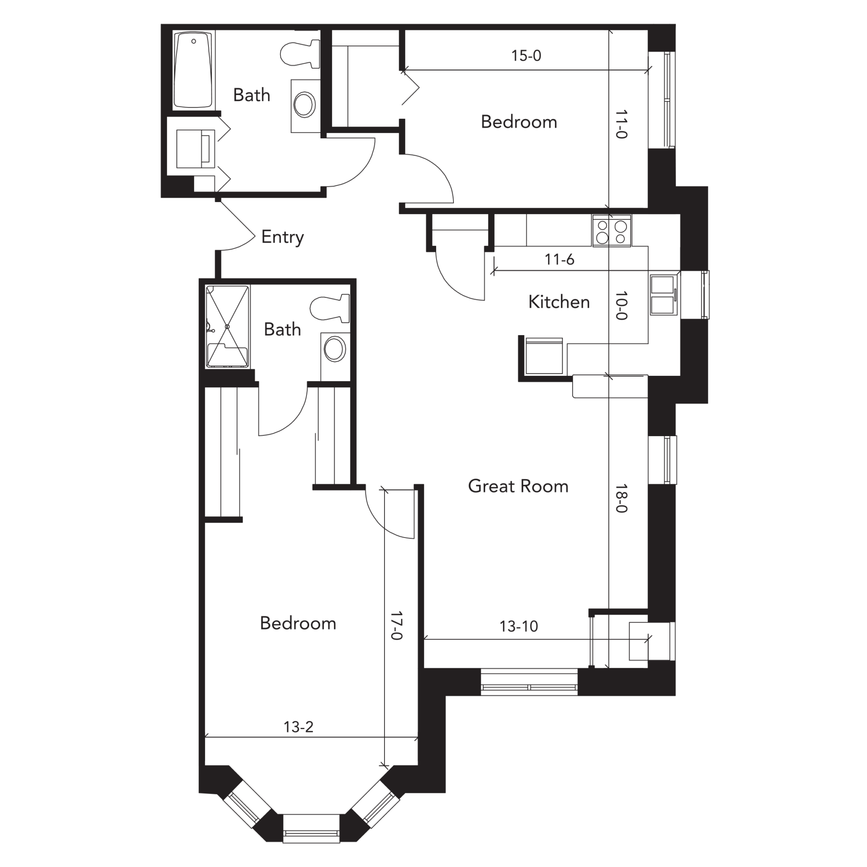Every apartment features:
- Spacious master bedroom
- Modern bathroom with walk-in shower
- Fully equipped kitchen
- Wide walk-in closets
- Washer and dryer
Click any floor plan below to enlarge.
One-bedroom apartment homes
Two-bedroom apartment homes
To schedule a tour of our beautiful Beverly senior living community, please fill out the contact form below.
